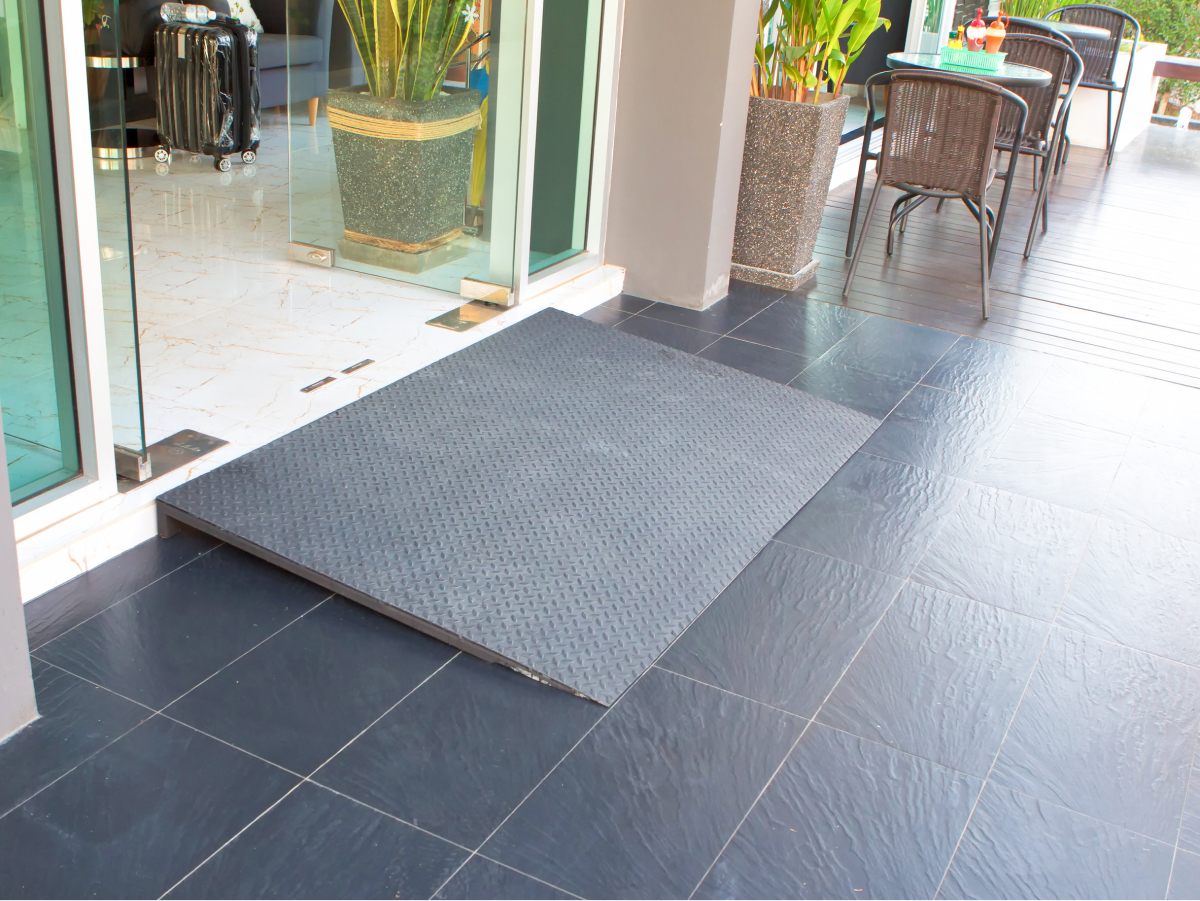
Wheelchair ramps provide safe, easy access to homes and businesses for people struggling with stairs because of mobility challenges. Ramps are easier for many people to navigate, including those who use walkers, have impaired eyesight, struggle with balance, or experience pain when climbing or descending stairs. Certainly, folks who rely on wheelchairs or scooters to get around benefit from ramps, but they’re not the only ones.
In order for wheelchair ramps in Baton Rouge to fulfill their purpose, they need to be designed carefully and correctly in accordance with ADA guidelines. These guidelines cover the following:
The following is a brief overview of these requirements. This is not meant to be a construction guide; consult the ADA’s website and check your local building code requirements before installing any ramp system. In addition, you can always speak to a member of the team at Southern Mobility Solutions for more information about building or installing a wheelchair ramp.
The slope of a ramp describes the relationship between its vertical rise and its length. Steep ramps, those with a high rise but short length, aren’t safe and are difficult to use. Gentler slopes are required for accessibility. ADA specifications for ramp slope, length, and width include the following:
Landings are horizontal surfaces.
Handrails are an important safety feature for ramps.

Following ADA guidelines will help you install a ramp system that’s safe and easy to use. It’s important to know that, if your ramp design does not comply with these guidelines, you may be denied a building permit and, if an injury occurs, you could face legal consequences.
Wheelchair ramps for homes in Baton Rouge are just one of the many mobility solutions we offer. If your situation makes following these guidelines difficult or impossible, you might need to consider other options such as a platform lift. If you aren’t certain which option is best for you, give Southern Mobility Solutions a call and talk to one of our experts. We have the products and expertise needed to help you or your loved one freely and safely access your home, so call today.